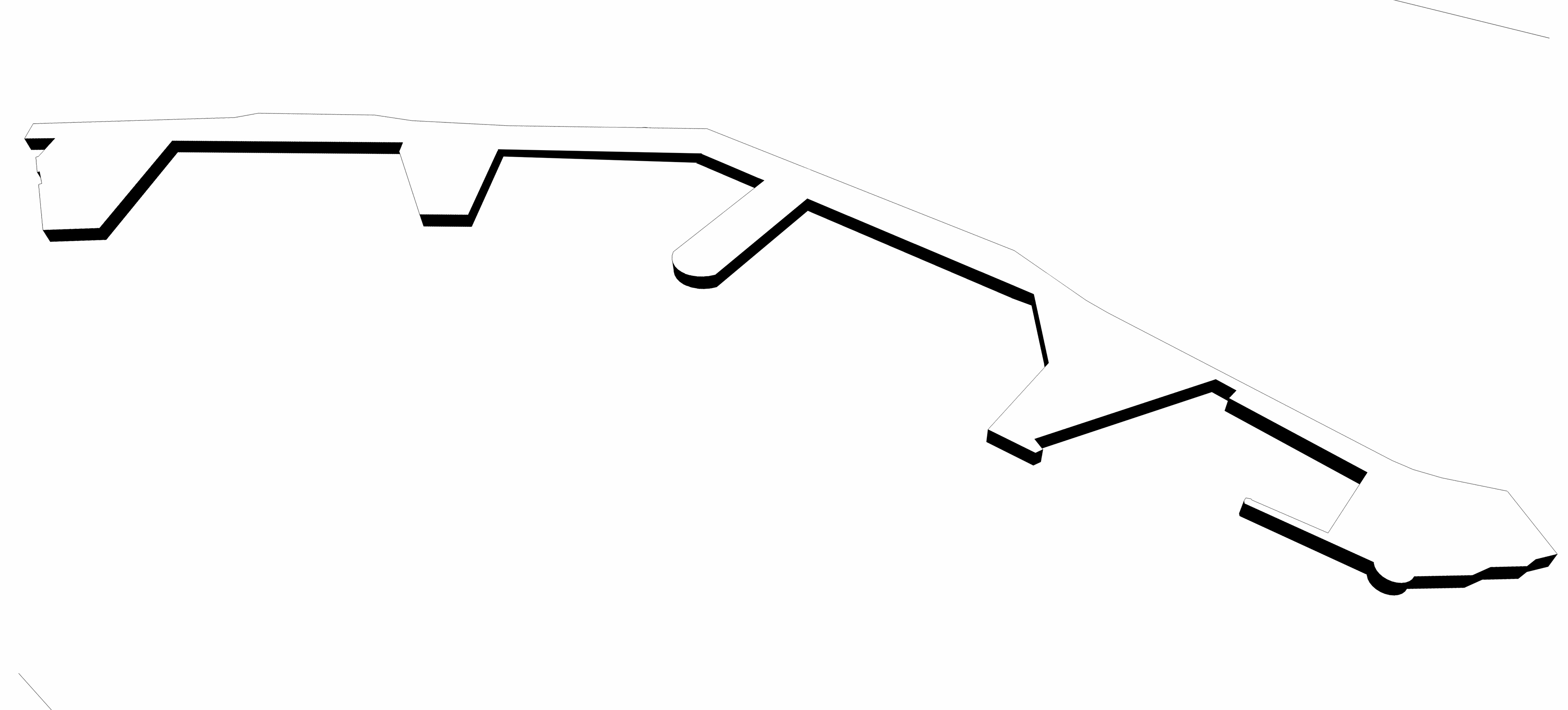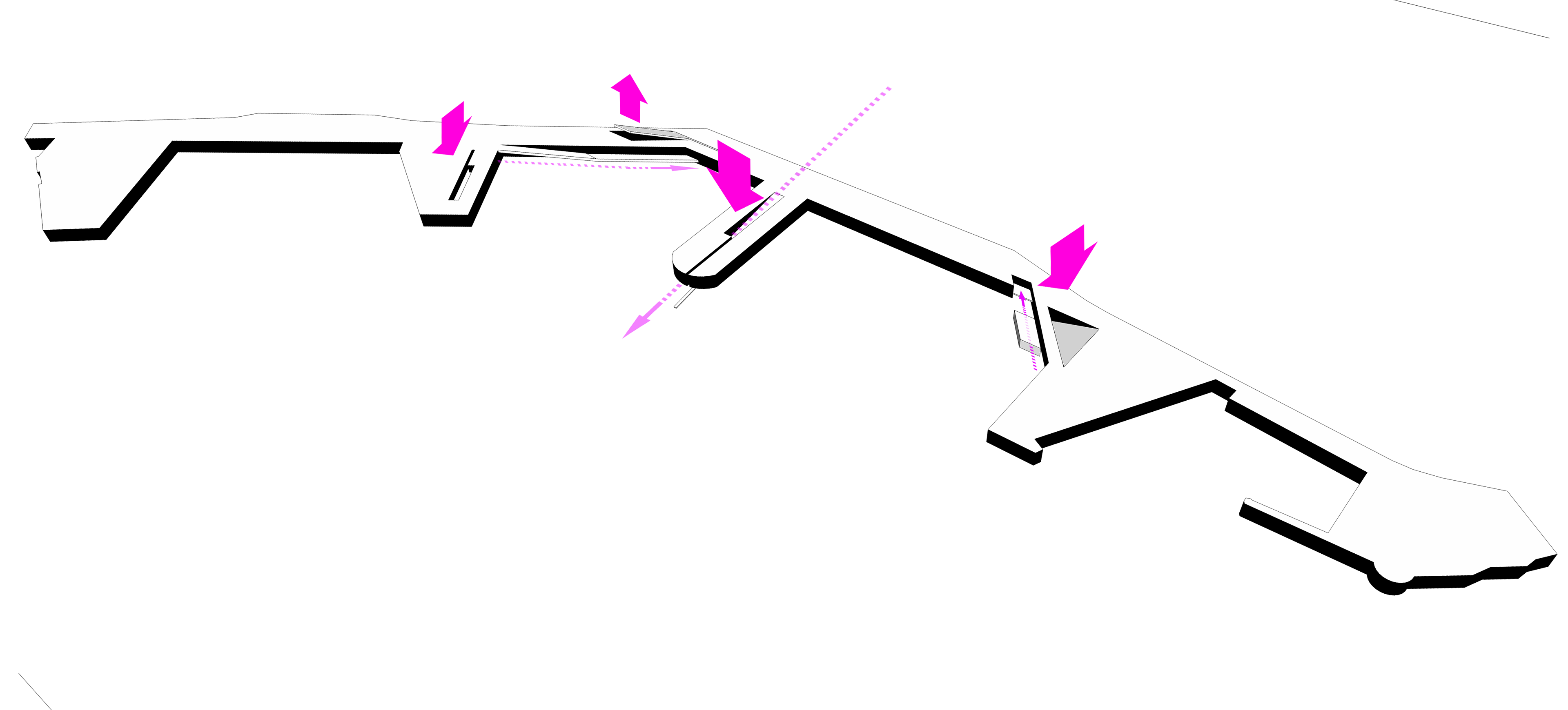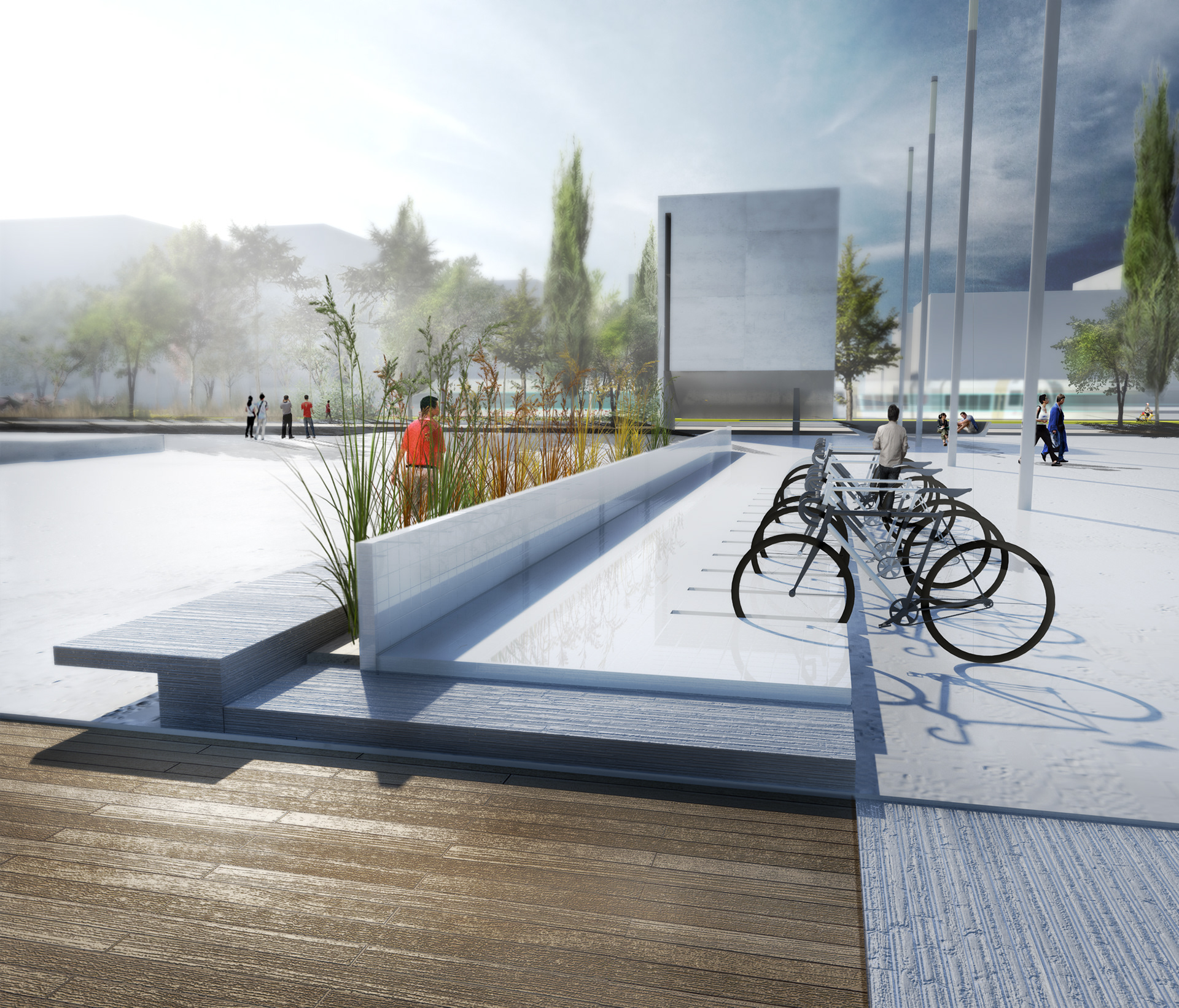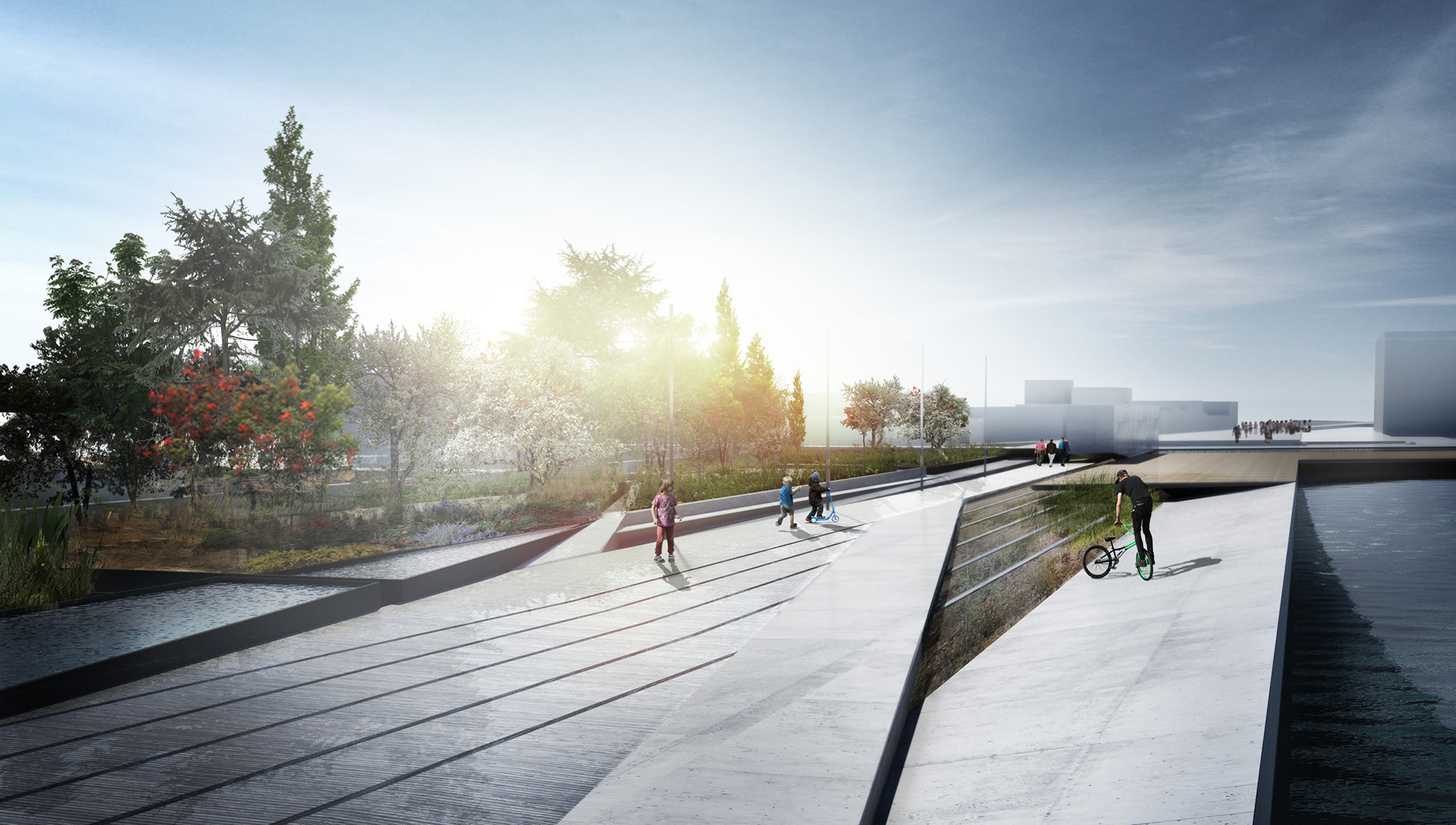LOCATION YEAR TYPE STATUS SIZE PATRA 2016 PUBLIC SPACE COMPETITION 163.650sqm (public) GREECE 1.860sqm (indoor spaces)
ARCHITECTS DESIGN TEAM ZAPANTIOTIS FOTIS ZAPANTIOTIS FOTIS PAPANAGIOTOU STATHIS PAPANAGIOTOU STATHIS MICHAILIDIS KAROLOS
The old harbor of Patra is a fundamental part of the history of the city. However, nowadays the role of the port has become a negative reserve to the city.
Our main intent is to propose a design that will revitalize the port and reconnect the city with the seafront. This border between the city and the sea becomes our canvas, and will transform into a place that can act as a conciliator, a transition zone between water and solid matter, and uniquely identify as a point of public interest and expansion. The main problem in today’s situation is the lack of identity, functions and a clear, prominent center of interest. Furthermore, there is a separation of the coastal front from the urban fabric due to the expressway streets.
Our proposal seeks to respond simultaneously to three interrelated for us issues (multiculturalism, innovation, sustainable development & design), taking into consideration and highlighting the peculiar characteristics of the region, aiming to perform as an educational, social, cultural, and bioclimatic incubator.


The main axis of interest after analyzing the urban fabric is the one defined by St. Nicolas street, and becomes the driving force of our design, connecting the highest point of the city to the horizon at the level of the sea. We raise a green boundary/barrier of high trees at the edge of Othonos-Amalias street creating a penetrated natural grid, protecting the visitors from the sounds and pollution of the city. We allow the street of St. Nicolas and the three main roads east of it to penetrate the seafront zone and link the cityscape to the seascape. The St. Nicolas jetty becomes the central element of the proposal and becomes the ideal location for the Museum of the city of Patras. Thus a journey is created for the visitor, starting high from the stairs of St. Nicolas and descending gradually to the museum reaching the level of the sea and entering in it.
Our whole gesture concerning the redevelopment, acts as a transitional urban veil, which is tucked between the water element and the green areas, setting a new quality of circulation and sight for the visitor. Our intent for the proposed building volumes is not to sit heavily on the ground but to assimilate to their surroundings and become part of the ‘folding’ and ‘unfolding’ of the ground, penetrating its surface, trying to keep the landscape as intact as possible.
South of the mole of St. Nicolas, in a linear axis extending towards the shore of Gounari, we place most public uses. We define a public café, an open pool closely related to the sea, changing rooms, toilets and other services, a playground and activities under the shade of the parks and defined linear green ‘filter’.
The inactive building of OLPA will host all the cultural activities, such as drawing rooms, theatre spaces, dancing halls, and sculpture classes. It takes also all the sailing facilities and services. Therefore, a large existing buildings is regenerated and a new identity is created, where all the action of its interior is relieved strategically at the outdoor areas of the pier. Connecting the inside with the outside, is articulated in the formation of an outdoor theatre, landscape configurations allowing the sailing facilities to be placed and green areas able to host exhibitions and other daily activities.
Our choice of materials aims to enhance the calmness and subtleness in contrast to the built and busy urban fabric.
The vegetation- trees, shrubs, lawns, ground plants, flowers- contribute to the embellishment of other urban interventions and built matter, giving guests the feeling of contact with nature, introducing an extra factor and an added value to their existing routine of their everyday life.
The proposal aims to minimize the energy consumption of the harbor, and optimize energy performance, both during the winter, and during the summer season and to achieve optimum visual and thermal comfort conditions.
With the help of European funding and giving incentives to private operators for the aesthetics and energy upgrading of buildings in the area and quality of life, the redevelopment will result in GDP growth and the value of real estate, environmental protection, and attracting quality tourism throughout the year.
Applying bioclimatic design strategies and the everyday contact that the users will have with them, contributes to the educational growth, respect and understanding concerning the saving on natural resources. We consider that such a regeneration should represent ideas and ideals, and grow awareness to society.



